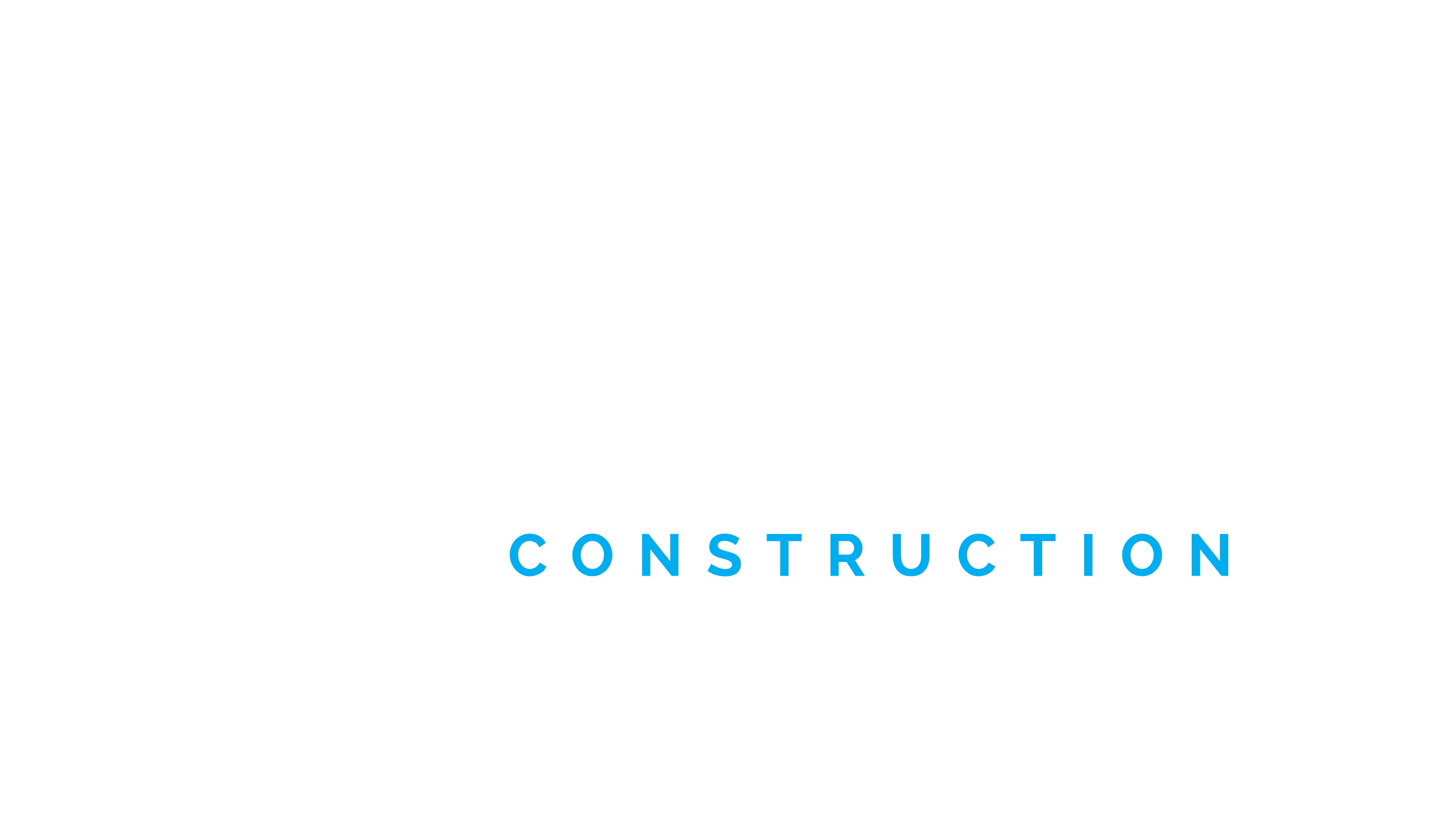
Nouvelles
How do custom home builders handle plan modifications during the project?
Understanding Clients’ Needs and Expectations
In any custom home construction project, it is essential to clearly define your needs and expectations from the start. This allows us to:
- Ensure that the plans meet your wishes: By clearly outlining your requirements, we guarantee that every aspect of your home aligns perfectly with your vision.
- Avoid costly adjustments and unexpected delays: A thorough initial understanding minimizes mid-project modifications, reducing additional costs and delays.
- Better manage resources, budget, and timelines: With well-defined expectations, we can efficiently plan and allocate resources, ensuring adherence to budgets and schedules.
To gather and document your needs, we use several methods:
- Detailed initial meetings:
- In-depth discussions about your design preferences, room layouts, materials, and more.
- Collaboration with our architects and interior designers to ensure a cohesive vision.
- Questionnaires and visualization tools:
- Detailed questionnaires to refine your preferences.
- Use of 3D modeling software to provide a preview of your future home.
- Needs documentation:
- All your requirements are carefully documented in technical plans and specifications.
- Ensuring that all stakeholders work from the same information.
Custom Home Plan Modification Management Process
Managing plan modifications during a project is a crucial part of custom home construction. Our well-defined modification management protocol includes:
- Receiving the modification request:
- Evaluating the impact on budget and project timeline.
- Consultation meeting:
- Detailed discussions with you and relevant stakeholders (architects, designers) to assess implications.
- Preparation of revised estimates and schedules:
- Submission of a revised quote and timeline for your approval.
- Documentation of modifications:
- Precise descriptions of changes.
- Updates to technical drawings and specific instructions for our construction teams.
By following this process, we ensure that every modification is managed proactively and transparently, guaranteeing that your custom home meets your expectations throughout the project.
Tools and Technologies Used
To track and integrate plan modifications, we use various cutting-edge software tools, including:
- AutoCAD – For precise technical drawings and easy modifications.
- Revit – For Building Information Modeling (BIM), allowing 3D visualization.
- SketchUp – For quick designs and intuitive modifications.
- Procore – For project management, tracking modifications, and team communication.
- Buildertrend – For construction project management, scheduling, and budget tracking.
These tools offer multiple advantages for clarity and organization:
- Clear visualization – You can see modified plans in 3D, making changes easier to understand.
- Accurate tracking – Modifications are documented in real time, preventing errors and misunderstandings.
- Effective communication – Our construction teams, architects, and clients can collaborate seamlessly, ensuring everyone is aligned.
Financial and Timeline Implications
When requesting a plan modification, we precisely evaluate the associated costs and timelines. Here’s our process:
- Initial assessment:
- Analyzing the impact of the change on materials and labor.
- Calculating additional costs based on current material prices and labor rates.
- Schedule revision:
- Estimating extra time needed to integrate the modification.
- Adjusting deadlines for different phases of construction.
- Client communication:
- Presenting a revised quote and new schedule for your approval.
- Discussing options to minimize costs and delays, if necessary.
Strategies to Minimize Financial and Timeline Impacts
By using these strategies, we efficiently manage plan modifications while minimizing financial and timeline impacts, ensuring client satisfaction and project success.
- Proactive planning – Encouraging clients to consider modifications early in the project to avoid costly changes later.
- Flexible material selection – Choosing materials that allow adjustments without incurring high costs.
- Close collaboration – Maintaining open communication between all stakeholders to quickly resolve issues and avoid delays.
Communication and Collaboration
Maintaining open and transparent communication with our clients is crucial for the success of custom home construction projects. Here’s why:
- Clarity of expectations – Clear communication helps homeowners understand project milestones and set realistic expectations.
- Responsiveness – We can quickly address modification requests, minimizing work disruptions.
- Trust – Transparent communication builds trust between our clients and our team, ensuring a smooth working relationship.
Best Practices for Collaboration Between Builders, Architects, and Clients
- Regular meetings:
- Holding weekly meetings to discuss construction progress and potential modifications.
- Involving architects and designers to ensure a shared understanding of requirements.
- Use of collaborative platforms:
- Utilizing tools like Procore or Buildertrend to share real-time project updates.
- Allowing clients to track construction progress and ask questions directly on the platform.
- Progress reports:
- Sending regular progress reports with photos and descriptions of ongoing work.
- Including details on timelines and costs associated with modifications for full transparency.
By maintaining these best practices, we ensure effective and transparent collaboration, guaranteeing client satisfaction throughout the custom home construction process.
Conclusion
In summary, effective management of plan modifications in custom home construction relies on several key elements:
- Understanding client needs – Clearly defining expectations at the start to avoid costly adjustments.
- Structured modification management – Implementing a systematic process to assess and integrate changes.
- Use of tools and technologies – Leveraging design and project management software to maintain organization and clarity.
- Cost and timeline assessment – Accurately estimating financial and scheduling impacts of modifications.
- Communication and collaboration – Keeping open and transparent communication with clients and all stakeholders.
By choosing our company, you are selecting a team with a proven track record in managing plan modifications. We are committed to providing you with a smooth and personalized construction experience, where every detail is carefully considered to meet your specific needs.
Feel free to contact us to discuss your new home project and see how we can help you bring your vision to life.
FAQ
What are the most common types of plan modifications?
Common modifications include changes to room layouts, adjustments to dimensions, additions or removals of specific features, and material substitutions.
2025 / 02 / 25





