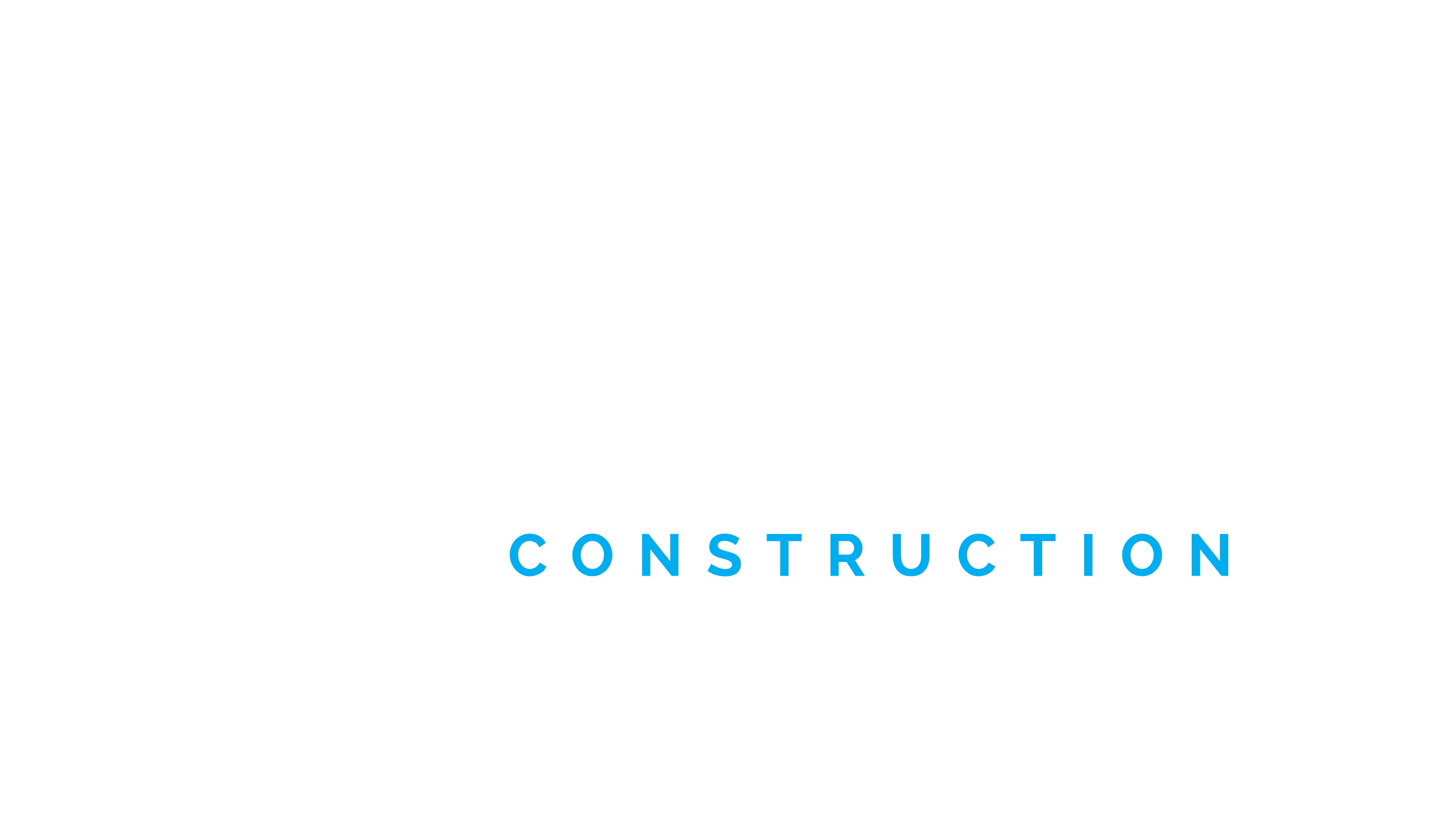
Explorez des maisons à vendre à Gatineau
Chez Gérik, nos services ne se limitent pas à vous fournir une liste de propriétés disponibles. Nous vous accompagnons à chaque étape du processus, de la première visite jusqu'à la remise des clés - et bien longtemps après. Que vous songiez à un jumelé, une maison unifamiliale ou une propriété à revenus, notre équipe est prête à mener vos aspirations à bien.
Nous joindrePropriétés à vendre
Disponible en location
Immeubles à revenus
Curé-Robert
Projet: Le Quartz
Secteur: Hull-Aylmer
3 / 2 / 1
1
À construire
Jumelés
True
Projet: Ruisseau Chelsea Creek
Secteur: Chelsea
1675 pi2
3
2
À construire
Jumelés
Visio
Projet: Ruisseau Chelsea Creek
Secteur: Chelsea
1 673 pi2
3
2
À construire
Jumelés
Le Casa
Projet: Coteau St-Georges
Secteur: Masson-Angers
1 036 pi2
2
1
À construire
Maisons de ville
Le Cime
Projet: Coteau St-Georges
Secteur: Masson-Angers
1 528 - 1 555 pi2
3
2.5
À construire
Jumelés
Le City
Projet: Coteau St-Georges
Secteur: Masson-Angers
1 478 pi2
3
1.5
À construire
Maisons de ville
Le Cime II
Projet: La Croisée
Secteur: Hull-Aylmer
1 710 pi2
3
2,5
À construire
Unifamiliales
Le Costa
Projet: Coteau St-Georges
Secteur: Masson-Angers
1 667 pi2
3
2,5
À construire
Unifamiliales
Thomson
Projet: Coteau St-Georges
Secteur: Masson-Angers
1 355 pi2
2
2
À construire
Unifamiliales
Le City avec garage
Projet: Coteau St-Georges
Secteur: Masson-Angers
1 622 pi2
3
1,5
À construire
Unifamiliales
Le Cime
Projet: Coteau St-Georges
Secteur: Masson-Angers
1 780 pi2
3
2,5
À construire
Unifamiliales
Le City avec garage et loft
Projet: Coteau St-Georges
Secteur: Masson-Angers
1 849 pi2
3
1,5
À construire
Unifamiliales, Immeubles à revenus
Le Valley avec logement additionnel
Projet: Coteau St-Georges
Secteur: Masson-Angers
1 628 pi2
3
1,5
À construire
Unifamiliales
Alonzo
Projet: Domaine Haut Cantley
Secteur: Cantley
1 356 pi2
2
2
À construire
Unifamiliales
Chamberlin
Projet: Domaine Haut Cantley
Secteur: Cantley
1 339 pi2
2
1
À construire
Unifamiliales
Vivaldi
Projet: Domaine Haut Cantley
Secteur: Cantley
1 671 pi2
3
1.5
À construire
Unifamiliales
Tamarack
Projet: Domaine Haut Cantley
Secteur: Cantley
1 930 pi2
4
2.5
À construire
Unifamiliales
Holden
Projet: Domaine Haut Cantley
Secteur: Cantley
2 177 pi2
4
2.5
À construire
Unifamiliales
Ferguson
Projet: Domaine Haut Cantley
Secteur: Cantley
1 759 pi2
3
2
À construire
Unifamiliales
Heritage
Projet: Domaine Haut Cantley
Secteur: Cantley
2 110 - 2 368 pi2
3 - 4
2.5
À construire
Unifamiliales
Wallace
Projet: Domaine Haut Cantley
Secteur: Cantley
2 383 pi2
4
2.5
À construire
Unifamiliales
Brigham
Projet: Domaine Haut Cantley
Secteur: Cantley
2 609 pi2
4
2.5
À construire
Unifamiliales
Preston
Projet: Domaine Haut Cantley
Secteur: Cantley
2 598 pi2
4
3.5
À construire
Unifamiliales
Mackenzie
Projet: Domaine Haut Cantley
Secteur: Cantley
2 727 pi2
3
2.5
À construire
Unifamiliales
Williamson
Projet: Domaine Haut Cantley
Secteur: Cantley
3 123 - 3 373 pi2
4 - 5
3.5
Vous voulez visiter nos modèles? Contactez nous aujourd'hui.




