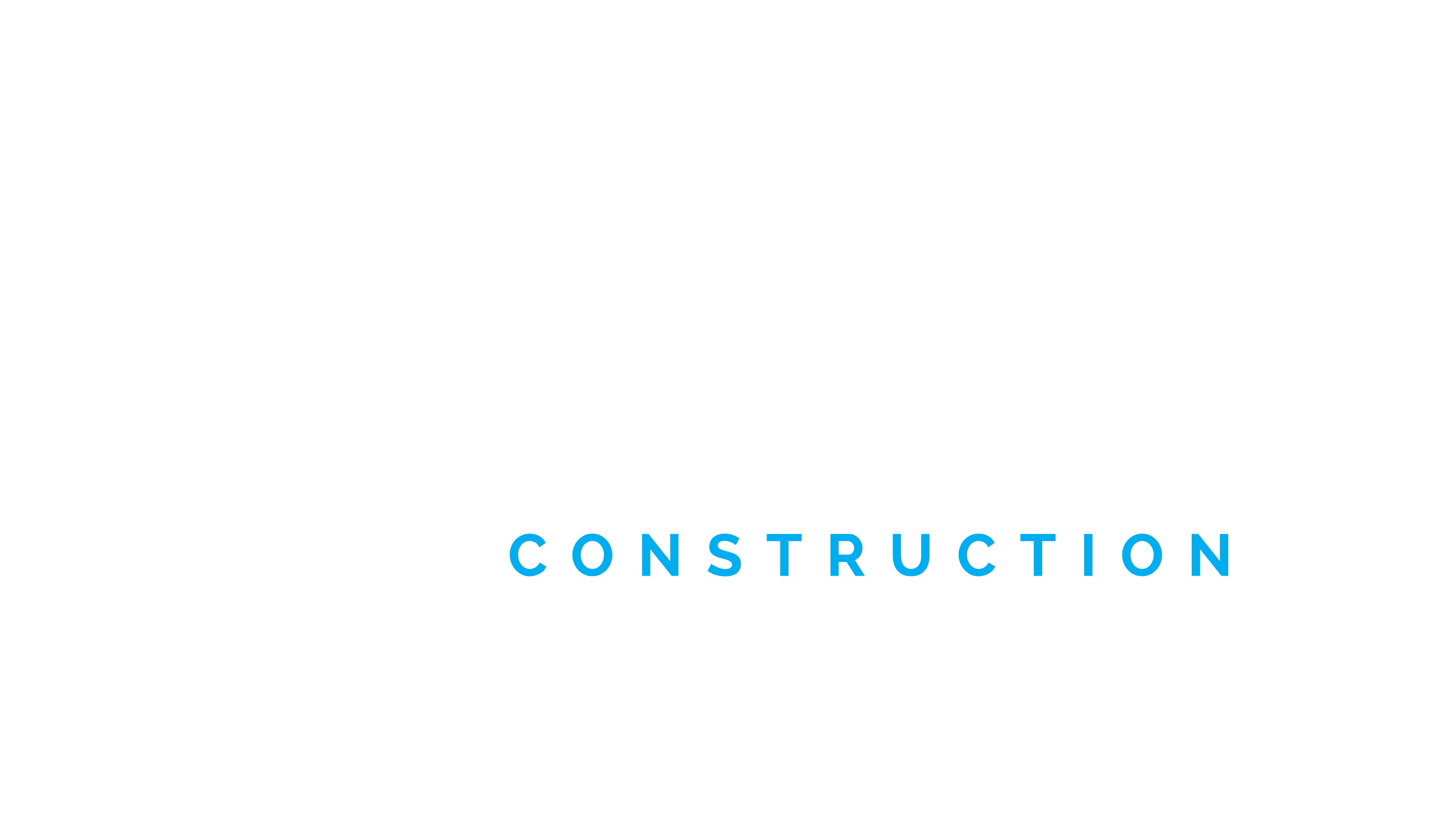
Williamson
Single-Family Homes | Cantley
Description
The Williamson offers an incredible living space of over 3,123 square feet. This single-family home features 4 or 5 bedrooms and 3.5 bathrooms, providing ample space for your family. It is available in two different configurations, allowing you to customize it to your preferences or needs. With its well-designed living space, office, and divided living room/family room area, this house will certainly meet all your needs.
The spacious and versatile layout of the Williamson model ensures comfortable living for the whole family. The bedrooms offer privacy and relaxation, while the bathrooms are equipped with modern amenities. The office provides a dedicated space for work or study, enhancing productivity and organization.
The divided living room and family room area create distinct spaces for relaxation and entertainment. Whether you’re spending time with family or hosting guests, this layout allows for comfortable and functional living.
Located in our Domaine Haut Cantley project, just 10 minutes from Gatineau, this new build model offers the perfect combination of a peaceful environment and convenient access to amenities. Embrace the opportunity to live in a thoughtfully designed home that meets the needs of modern family living.
View the construction specifications for the Williamson model.
Total area
3 123 - 3 373 sf
Bedroom(s)
4 - 5
Bathroom(s)
3.5
Garage(s)
2
Floor(s)
2




