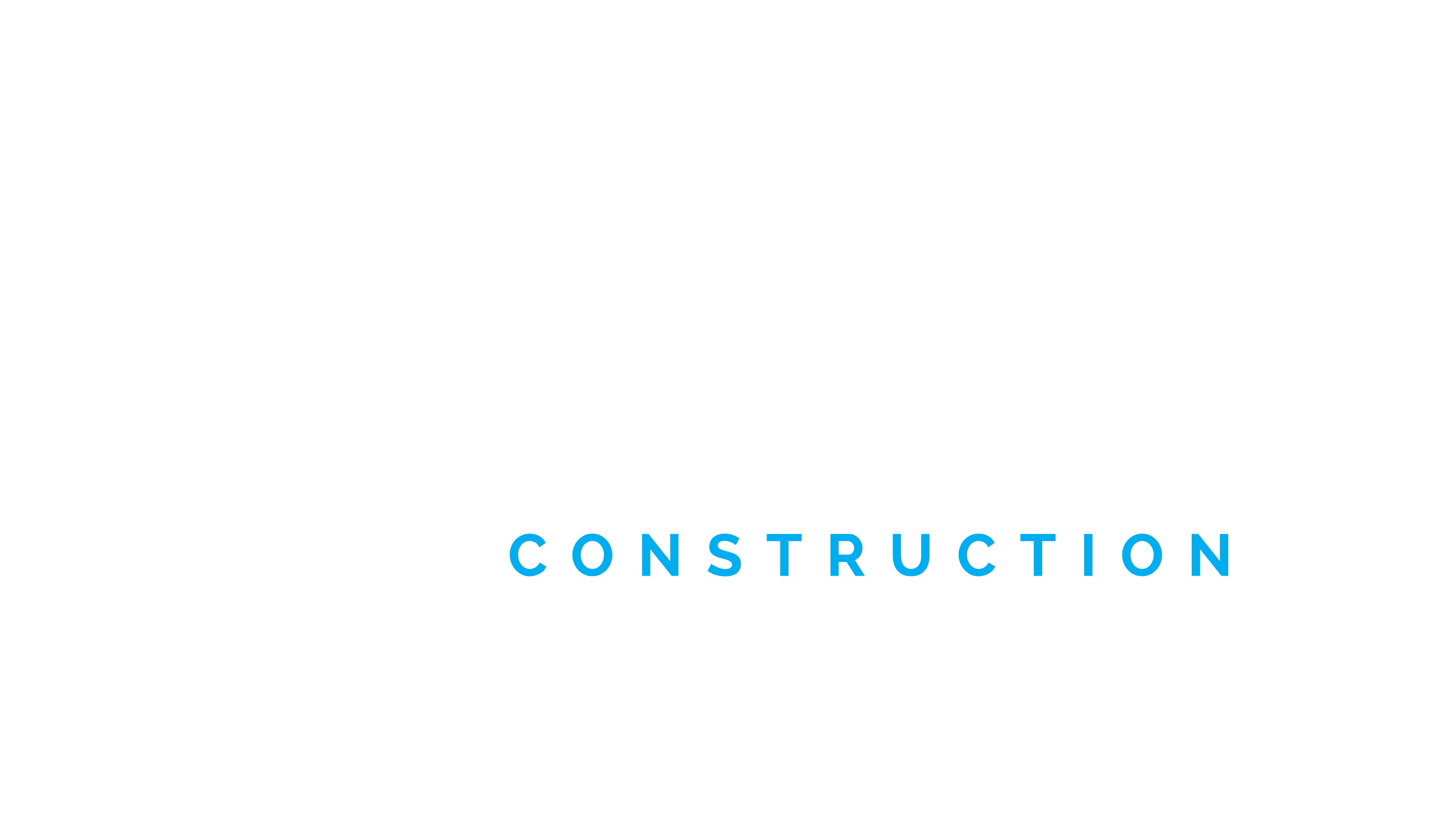
Le Cime II
Townhouse | Hull-Aylmer
Description
Located in a sought-after area of Aylmer, this row townhouse offers a spacious layout that’s perfect for families. Its well-designed floor plan features an open, bright living space and three bedrooms on the upper level, providing comfort and convenience for everyone.
Enjoy a prime location close to everything you need — schools, grocery stores, parks, bike paths, and more. Just minutes from the heart of Aylmer and all its services, this home combines practicality with a welcoming lifestyle.
A great choice for those seeking space, comfort, and accessibility — without compromise.
The images shown are for visual reference only. They are artist’s renderings, and the final result may differ slightly.
Total area
1 710 pi2
Bedroom(s)
3
Bathroom(s)
2,5
Garage(s)
1
Floor(s)
2







