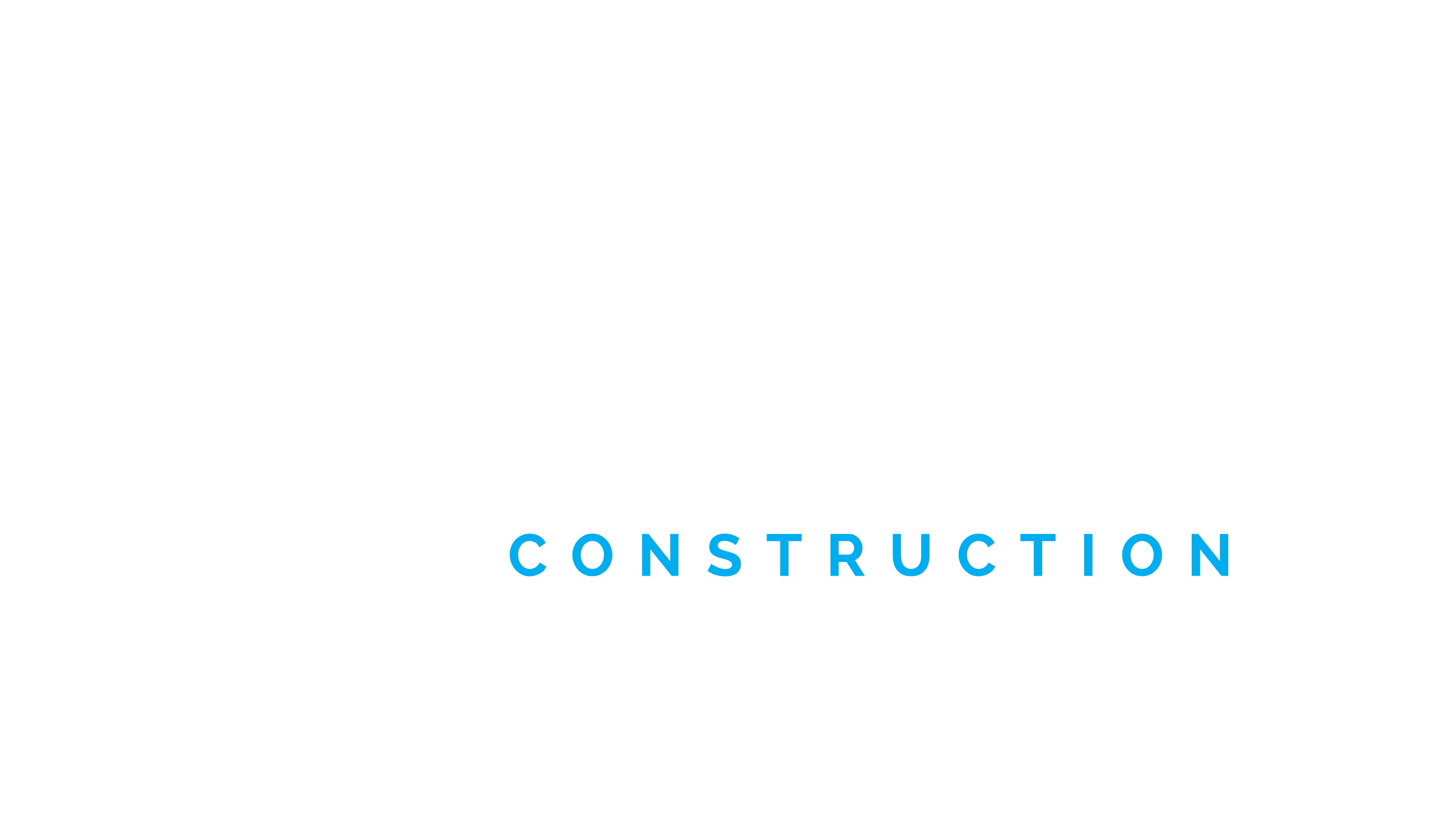
204, rue Jean-Baptiste Routhier
Project: Coteau St-Georges
$469.900
(taxes incl.)
About the property
This Le City model property has an urban style with a spacious, contemporary design, located in a peaceful neighborhood. It extends over two floors, offering a modern and functional layout. The home features one bathroom, three bedrooms and a total area of 1,478 square feet, creating generous space for daily living.
Its location is particularly advantageous, being close to the Guy Lafleur highway, making it easy to get around. It’s also close to grocery stores, offering added convenience for daily needs. This home therefore combines a tranquil setting with convenient accessibility, making it an attractive place to live for those seeking both modern comfort and practicality in their environment.
Price subject to change
Delivery: 2024 | Coteau St-Georges
Living space
1 478 sf
Bedrooms
3
Bathrooms
1
Washroom
1
Floors
2

Coteau St-Georges
Saturday: 12 PM – 4 PM
Sunday: 12 PM – 4 PM
By appointment
Interior
INTERIOR FINISH
• Uniform 1/2 gypsum ceilings, matte white color.
• 1/2’’ gypsum walls painted with white latex.
• Flooring – floating wood – as per Gerik series.
• Ceramic 12 x 24 – as per Gerik series.
• Contemporary white doors and molding.
• Brushed sliver door hinges and handles.
• Main staircase with carpet, secondary staircase with particle board.
• Stained and varnished wood handrail and posts, similar color to the laminate flooring with
wrought iron balusters – according to the model.
• Unfinished staircase descent.
• Unfinished basement : 1/2” gypsum on exterior walls.
• 1/2’’ gypsum on exterior walls and 1/2’’ gypsum with 1 coat of sealant on ceiling.
HEATING
• Electric baseboard heaters with thermostats.
• Air exchanger
ELECTRICITY
• 200-amp electrical pannel.
• Smoke detectors according to the National Building Code.
• Two (2) outdoor outlets.
• Outlets for stove and dryer.
• Front entry doorbell.
• Electrical outlets and switches as per electrical code (basement: 4 eletrical outlets).
• Lighting fixtures -choice according to the Gerik series.
• Copper and aluminium wiring.
• Central vacuum conduit for future system.
• Panel for Smart Home possibility – six (6) cable/telephone outlets.
• White decora outlets and switches.
• Rough wiring for electric vehicle charging station.
• Chimney-style kitchen hood.
PLUMBING
• White plumbing fixtures – as per Gerik series.
• Shower cabin and low-flow showerhead according to the model and Gerik series.
• Double stainless steel sink in kitchen.
• Plumbing fixtures – as per Gerik series.
• Outlet for washing machine.
• Frost-proof outdoor faucet.
• Acylic bathtub according to the model and Gerik series.
• Refrigerator water line (without connection).
• Metal niche 24” x 12” in the master bathroom shower, stainless steel finish.
• 60-gallon electric water heater.
CABINETS AND VANITIES
• Kitchen cabinet doors and bathroom vanities made of PVC – as per Gerik series.
• Laminated countertops in the kitchen and bathrooms – as per Gerik series.
• Mirrors in the bathrooms (dimensions as per the builder).
Exterior
FOUNDATION
• Foundation and concrete footing.
• Perimeter drain and waterproof coating on the surface of the foundation walls.
• Concrete basement floor.
• Front balcony made of poured concrete.
• Cement plaster applied to the upper part of the foundation wall.
• Roughed-in for future sub-slab depressurization system for radon extraction.
• Access chimney to french drain for potential cleaning.
FRAMING
• Steel or wood beams and posts as per plans and specifications.
• Prefabricated and expert-approved quiet floor joists.
• 5/8’’ glued, nailed and screwed subfloor on joists.
• Exterior walls framed with 2x6x16’’ c/c.
• Interior walls framed 2x4x16’’ c/c.
• Load-bearing partitions 2x6x16’’ on-center and/or 2x3x16” on-center.
• Fiber panels and R-4 polystyrene on exterior walls.
• Weatherproofing.
ROOF
• Prefabricated roof trusses, approuved by an expert.
• Roof membrane – Aspenroof 1/2 or equivalent.
• IKO Marathon AR roof shingles with a 25-year warranty, along with a Venmar roof
ventilator or equivalent.
EXTERIOR DOORS AND WINDOWS
• Steel front entry door, black exterior color.
• Front door lock with numeric code.
• Thermal sliding patio door.
• Black PVC casement windows with low-e argon gas for the front.
• White PVC casement windows with low-e argon gas for the sides and rear.
• White PVC sliding basement windows with low-E argon gas.
EXTERIOR FINISH
• Harmonious combination of bricks and vinyl siding on the front – as per the plans.
• Vinyl siding on the sides and rear – as per the plans.
• Black aluminium roof edging and soffits.
• Rear balcony made of treated wood – according to the plan.
• Black aluminium front railings, if necessary.
Other
LANDSCAPING
• One tree per lot, located in front of the house (choice of tree type and location by the builder).
• Front sidewalks made of patio stone.
• Side and rear yard leveled according to the grading plan (no topsoil added).
• Sodded front yard.
• Driveway made of crushed stone – following the site plan.
Location
 See our projects
See our projects



