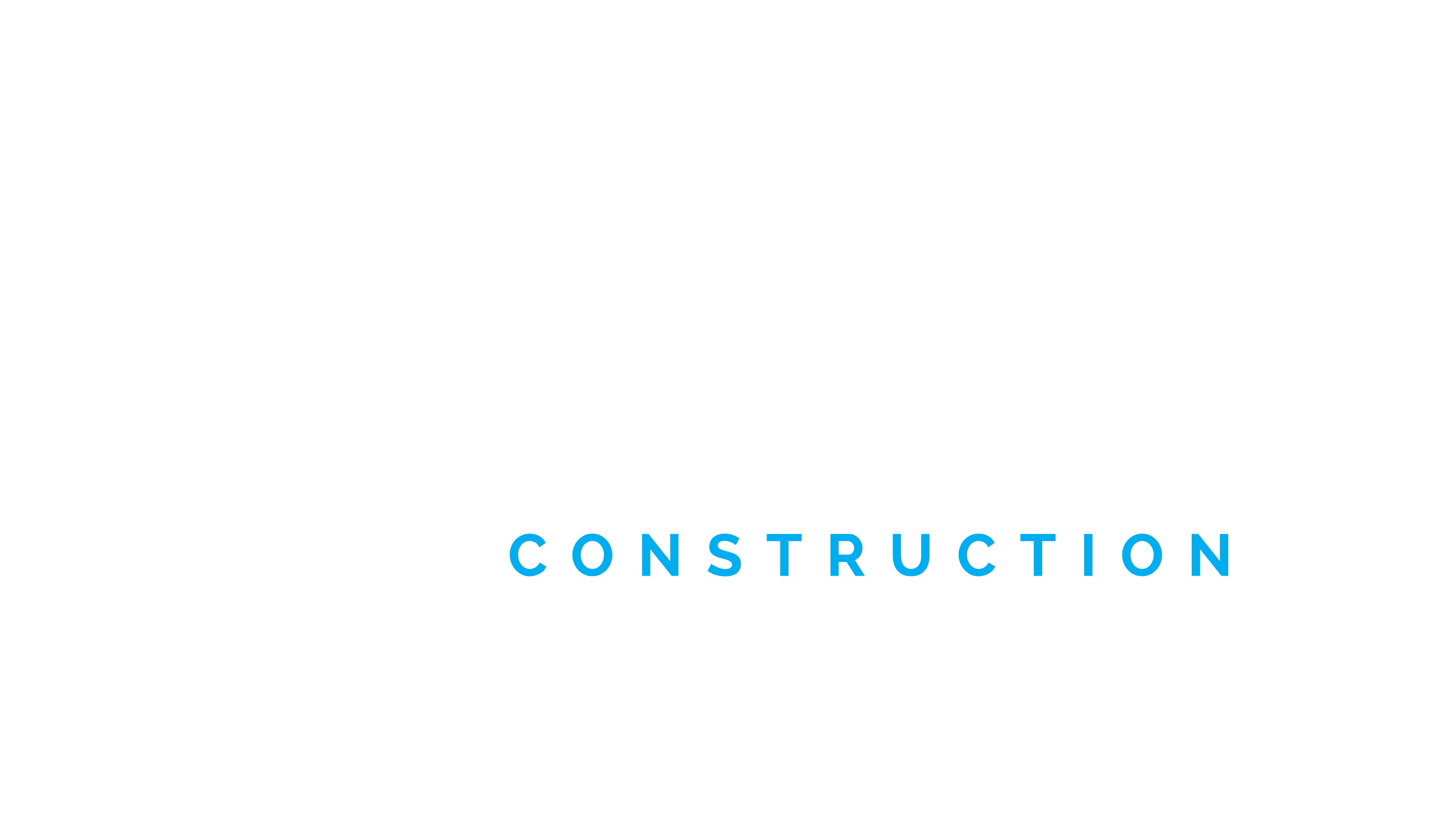
10-2 rue Amik
Project: Domaine Haut Cantley
$599.900
(taxes incl.)
About the property
This elegant three-story townhouse, located at 10-2 rue Amik, welcomes you with two bedrooms, a practical office space for work or leisure, 2.5 bathrooms, and a double garage for your car and storage.
What makes the Hi-Town model so special is its incredible ability to bathe every room in natural light thanks to its numerous windows, allowing you to admire the surrounding natural beauty. Its unique layout includes a versatile room on the ground floor that can become an office, a playroom, or a lounge for your relaxation.
Located in Domaine Haut Cantley, within a community surrounded by nature, this model is the perfect answer for those seeking a lifestyle that combines outdoor living, privacy, and family comfort. Just 10 minutes from Gatineau, you’ll find schools, parks, and shops nearby.
Possibility of customizing interior choices.
Please note that the price is subject to change.
Delivery: April 2024 | Domaine Haut-Cantley
Living space
1 970 sf
Size of the land
3 400
Garages
1
Size of the garage
435
Bedrooms
2 + office
Bathrooms
2
Washroom
1
Floors
3

Domaine Haut Cantley
Sunday 12 PM to 4 PM
By appointment
Interior
INTERIOR FINISHING
– Smooth white matte finish 1/2″ gypsum ceilings.
– Latex white painted 1/2″ gypsum walls.
– Vinyl plank flooring according to Gerik series.
– 12 x 24 ceramic tiles in bathrooms and laundry room, according to Gerik series.
– Contemporary white doors and trim.
– Satin nickel hinges and door handles.
– Unfinished garage: 5/8 fire-rated gypsum ceiling, house garage walls and separators with
one coat of joint compound.
– Carpeted stairs, according to Gerik series.
– Stained and varnished wood handrails and posts in a color similar to the vinyl plank flooring
with black wrought iron balusters.
VENTILATION AND HEATING
– Electric baseboards with thermostat
– Air exchanger
– 12,000 BTU air conditioning
ELECTRICITY
– Electrical Panel 200 amps.
– Smoke detector according to CNB.
– Two exterior outlets.
– Outlets for stove and dryer.
– Doorbell for front entrance.
– Electrical outlets and switches – according to electrical code (basement; 6 electrical outlets).
– Light fixtures – according to Gerik series.
– Copper and aluminum wiring.
– Central vacuum conduit for future system.
– Panel for Smart Home possibility – 3 cable outlets, 3 phone outlets.
– White decor outlets and switches.
– Rough wiring for garage electric vehicle charging station.
– 12 interior recessed lights on 2 dimmers.
– Chimney hood in the kitchen.
Mechanical room.
– Hydro-Québec meter.
– Electric baseboards with thermostat.
– Copper and aluminum wiring.
– 100-amp panel.
PLUMBING
– Sanitary appliances in white, according to the Gerik series.
– Low-flow shower cabin and showerhead – according to the Gerik model and series.
– Double stainless steel kitchen sink.
– 60-gallon electric hot water tank.
– Outlet for washer.
– Outdoor frost-free faucet.
– Frost-free faucet in the garage.
– Acrylic bathtub – according to model and the Gerik series.
– Plumbing fixtures – according to the Gerik series.
– Water line for fridge.
– 24” x 12” stainless steel alcove in the master bathroom shower only.
– Septic system and artesian well.
CABINETS AND VANITIES
– Kitchen cabinet doors and bathroom vanities made of PVC, according to the Gerik series.
– Laminate countertop in the kitchen, according to the Gerik series.
– Laminate countertop in the bathrooms, according to the Gerik series.
Exterior
FOUNDATION
– Foundation and footing made of poured concrete.
– Perimeter drain and waterproof coating applied to the surface of foundation walls.
– Reinforced concrete floor in the garden level and garage.
– Cement stucco applied to the upper portion of the foundation wall.
– Radon depressurization system for the floor by extraction.
ROOFING
– Prefabricated and expert-approved roof trusses.
– Roofing material – Aspenroof 1/2” or equivalent.
– Elastomeric membrane.
FRAMING
– Beams and posts made of steel or wood according to plans and specifications.
– Silent precast floor joists approved by an expert.
– Prefabricated and approved frame by an expert.
– 5/8″ subfloor glued, nailed, and screwed to joists.
– Exterior walls 2″ x 6″ x 16″ o/c.
– Interior walls 2″ x 4″ x 16″ o/c.
– Fiber and polystyrene R-4 panels on exterior walls.
– Load-bearing partitions 2″ x 6″ x 16″ o/c and/or 2″ x 4″ x 16″ o/c.
– Weatherproofing.
EXTERIOR FINISHING
– Harmonious combination of stones, vinyl siding, and corrugated steel for the front facade.
– Horizontal vinyl siding on the sides and back.
– Black-colored aluminum roof edges and soffit.
– Fiberglass rear balcony.
– Black aluminum railings on the rear balcony.
DOORS AND WINDOWS
– Front entrance door and frosted glass rear door, black exterior color.
– Front door lock with numeric code.
– Connecting door between garage and house in white metal.
– Thermo patio door.
– HYBRID awning type windows with low-e argon gas, black exterior color.
– Insulated sectional garage door Garex or equivalent, black color – as per plans.
Other
OUTDOOR LANDSCAPING
– One tree per unit (total of 3), in front of the house (location and type of tree at the discretion of the
contractor).
– Front sidewalks in patio stone.
– Sodded land in the front, according to the layout plan.
– Land on the sides and back leveled according to the grading plan (without the addition of topsoil).
– Driveway on crushed stone – according to the layout plan.
Location
 See our projects
See our projects


