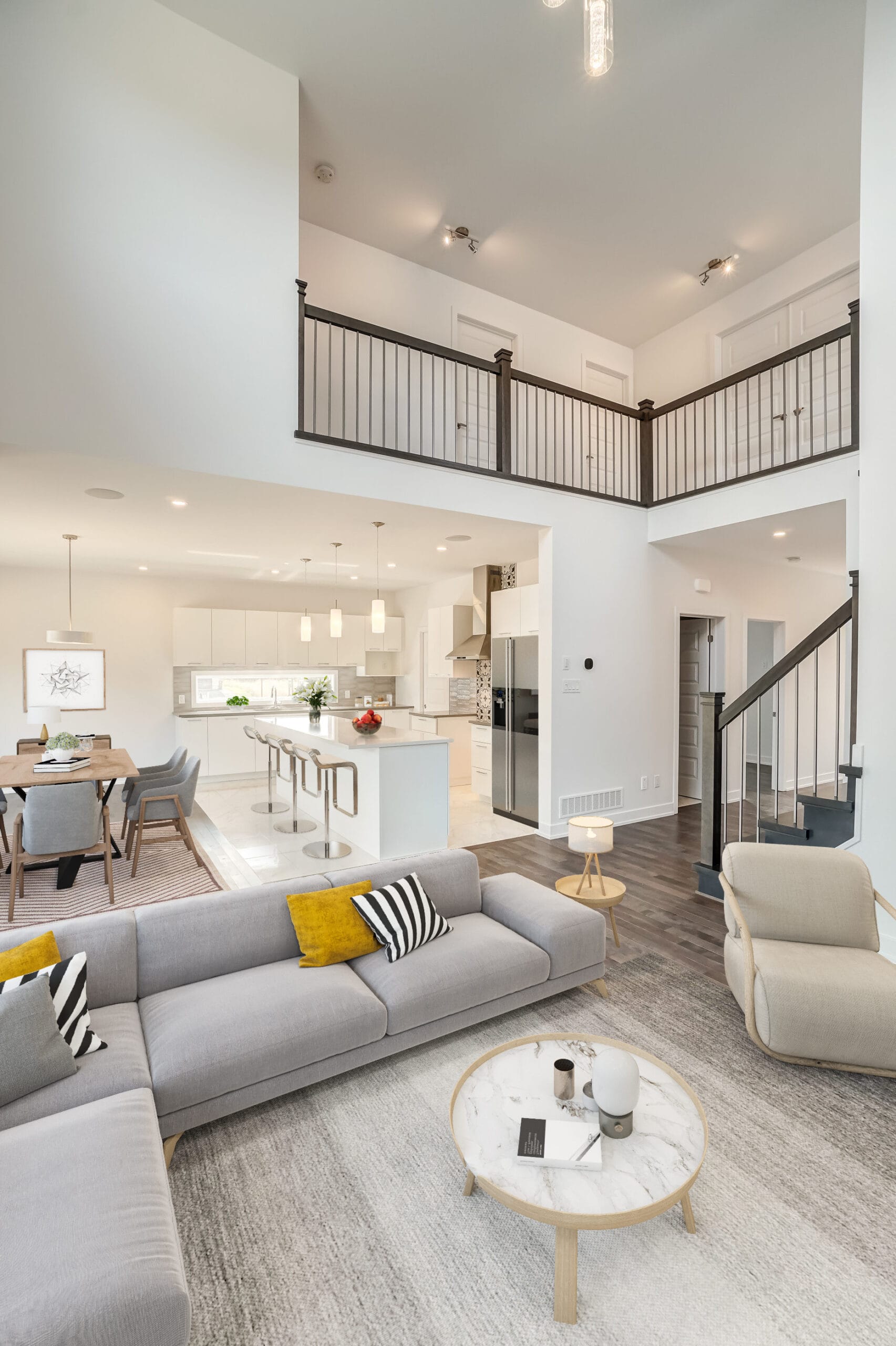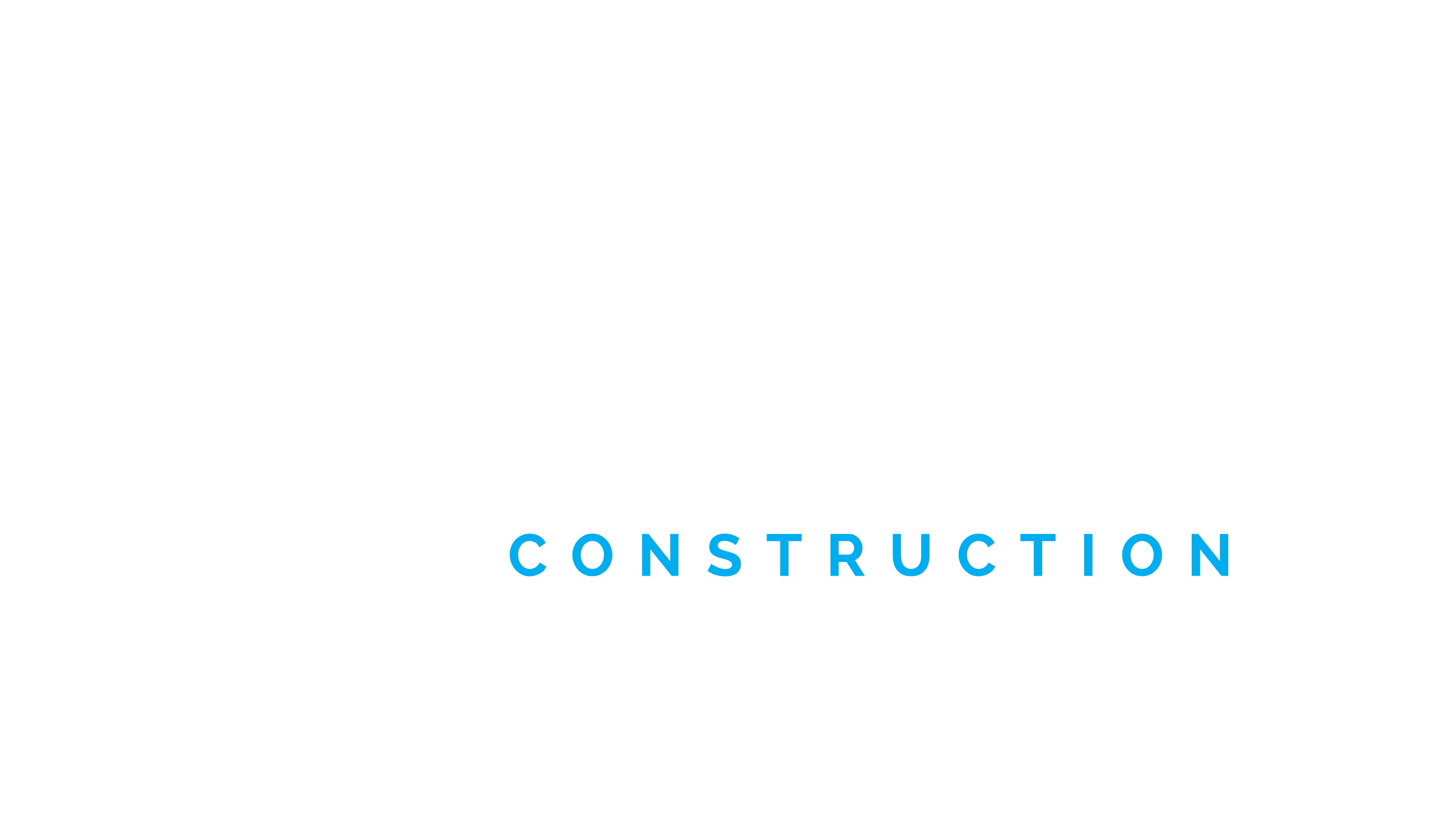
News
How to Start the Process of Building a New Home?
Introduction
Starting a real estate project begins with selecting a suitable building plot, which is the foundation upon which your vision comes to life. This strategic choice not only influences the design and construction but also the future potential of your investment.
Gérik offers a selection of buildable plots to help future homeowners better visualize their real estate project. This approach allows for a more concrete imagining of the future house on the chosen land.
See Models
Initial Planning for Building a New Home
Defining Goals and Establishing a Budget
Defining Goals
Before beginning, it’s essential to clarify what you want to achieve with your construction project. Answer the following questions to better define your goals:
- Type of House: Do you want a detached, semi-detached, or townhouse?
- Architectural Style: Do you prefer a modern, traditional, or custom style?
- Size and Layout: How many bedrooms and bathrooms do you want? Do you need specific spaces such as a home office or playroom?
- Eco-friendly Features: Would you like to incorporate green technologies or sustainable materials?
Establishing a Budget
Your budget will determine many aspects of your project, including the size, design, and finishes of your home. Here is a simplified table of average costs associated with building a house in Canada, to help you plan your budget:
| Cost Item | Average Cost (CAD) | Notes |
|---|---|---|
| Land Purchase | 100,000 – 400,000 | Varies greatly depending on location and size |
| Design and Architecture Fees | 10,000 – 60,000 | Depending on the project’s complexity |
| Construction (cost per square foot) | 150 – 300 | Depends on the quality of materials and labor |
| Utility Connections (water, electricity, etc.) | 5,000 – 20,000 | Can vary based on location |
| Landscaping | 5,000 – 30,000 | Optional but can greatly improve the home’s appeal |
| Taxes and Permits | Varies | Includes construction permits, development taxes, etc. |
| Contingency (for unexpected costs) | 10% – 20% of total cost | Important to cover unexpected cost overruns |
Choosing the Plot Based on Essential Criteria
-
Location
- Accessibility: Ensure the plot is easily accessible throughout the year, especially in snowy areas.
- Proximity to Services: Consider the distance to schools, shops, hospitals, and other essential services for daily comfort.
- Neighborhood: Pay attention to the neighborhood’s character, population density, and the style of surrounding homes to ensure they align with your expectations.
-
Physical Features
- Topography: Flat land is typically easier and cheaper to build on, but a slight slope may provide better views and natural drainage.
- Soil Composition: Certain soil types may require special foundations, increasing construction costs.
- Orientation: Sun exposure influences your home’s natural heating and lighting. A south-facing orientation is often ideal for maximizing sunlight.
-
Regulations and Restrictions
- Zoning: Check local zoning regulations to ensure the plot allows the type and size of house you want to build.
- Construction Restrictions: Some areas may have specific rules regarding building height, distance from the street, or other architectural aspects.
- Services and Infrastructure: Ensure the plot has or can be connected to essential services like water, electricity, gas, and sewer systems.
-
Environment and Natural Risks
- Natural Risks: Consider risks like flooding, landslides, or wildfires, particularly in certain regions of Canada.
- Environmental Protection: Some plots may be subject to environmental regulations that limit construction or require specific protective measures.
Taking these essential criteria into account, you’ll be able to choose a plot that not only meets your construction needs but also contributes to a pleasant and sustainable living experience. It is recommended to visit several plots and consult professionals like geologists, architects, and urban planners to assess their potential before making a final decision.
Design and Construction Permits
Collaboration with an Architect for Design Plans
Working with Gérik
- Professional Expertise: At Gérik, we work with qualified architects who understand the importance of designing a home that reflects your needs and aspirations while respecting budget and regulatory constraints.
- Custom Design: Our team takes the time to discuss your expectations regarding style, functionality, and sustainability. We turn these ideas into detailed plans that optimize space, natural light, and energy efficiency.
- Integration of Green Technologies: At Gérik, we encourage the use of green technologies and materials to reduce your home’s environmental footprint and ensure long-term energy savings.
Obtaining Permits
- Step 1: Checking Zoning Regulations
Before applying for a permit, check the zoning regulations of Gatineau to ensure your project complies. Zoning regulations determine the types of buildings allowed, minimum distances from property lines, building height, and more.
- Step 2: Preparing Documentation
Gather all necessary documents for the permit application, including detailed project plans created by a professional (architect or certified technologist), a certificate of location, a detailed project description, and sometimes a soil study.
- Step 3: Submitting the Application
Submit your permit application to the Gatineau Urban Planning and Sustainable Development Department. Applications can often be submitted online or in person at the city office.
- Step 4: Application Evaluation
Once submitted, your application will be evaluated by city services. This process may include reviewing the plans against building codes, evaluating neighborhood impacts, and ensuring zoning compliance.
- Step 5: Approval and Payment of Fees
If your project meets all the requirements, the city will approve your permit application. You will then need to pay the permit fees before officially receiving your construction permit.
- Step 6: Inspection
During and after construction, inspections may be necessary to ensure the work is carried out according to approved plans. It’s essential to schedule these inspections in advance to avoid delays.
Administrative Procedures for Obtaining Permits in Canada
- Check Zoning Regulations: Before submitting your permit application, it’s crucial to ensure your project complies with local zoning regulations.
- Prepare Documentation: You’ll need to gather various documents, including professional plans, a project description, a certificate of location, and potentially a soil study.
- Submit the Application: The permit application must be submitted to your municipality’s urban planning service.
- Evaluate the Application: After submission, the city will evaluate your project’s compliance with building codes and local regulations.
- Pay Fees: If approved, you’ll pay the permit fees before receiving the official construction permit.
- Inspections: Inspections may be required during and after construction to ensure work is done according to the approved plans.
Urban Planning Regulations in Gatineau, Canada
Urban planning regulations in Gatineau, Canada, are governed by a series of municipal regulations that set standards and evaluation criteria for construction and land use. Here are the main regulations you need to know:
- Zoning Regulation (number 502-2005): This regulation determines the specific zones in the city where certain types of buildings can be constructed and specifies the permitted uses in each zone.
- Subdivision Regulation (number 503-2005): This regulation concerns land division, including requirements for lot sizes and layout.
- Construction Regulation (number 504-2005): This regulation details the construction standards to be met for any new building or modification of an existing one.
- Administration of Urban Planning Regulations (number 501-2005): This regulation governs the administration of urban planning regulations, including the issuance of permits and certificates.
- Architectural Integration and Site Plans Regulation (number 505-2005): This regulation ensures the harmonious integration of constructions into their environment.
- Conditional Use Regulation (number 506-2005): This regulation specifies the conditions under which certain non-standard uses can be authorized.
- Special Construction, Modification, or Occupancy Projects Regulation (number 507-2005): This regulation allows for projects that deviate from usual standards under specific conditions.
- Health and Maintenance of Dwellings Regulation (number 508-2007): This regulation maintains health standards and the upkeep of residential buildings.
To obtain a construction permit or authorization certificate in Gatineau, you must follow an online process that includes selecting the permit category, filling out and submitting the form with required documents, receiving an acknowledgment with a tracking number, paying the fee, and finally receiving the permit by email.
Home Construction at Gérik FAQ
-
What is an eco-friendly home? An eco-friendly home is designed with sustainable materials and green technologies to minimize environmental impact and maximize energy efficiency. At Gérik Construction, we incorporate eco-friendly options into our projects to promote a sustainable lifestyle.
-
What services do you offer as a home builder? Gérik Construction offers comprehensive home-building services, including design, permit acquisition, and construction of eco-friendly, modular, traditional, and custom homes. We oversee every step to ensure quality and satisfaction.
-
What is a modular home? A modular home is built in sections at a factory and then assembled on-site. This process allows for faster and often more cost-effective construction while ensuring high standards of quality and durability.
-
How can I customize my home? At Gérik Construction, we work closely with you to design a custom home that meets your needs and preferences. You can choose from various architectural styles, interior layouts, and finishes to create your ideal home.
-
What is the difference between a traditional home and a modular home? A traditional home is built entirely on-site, while a modular home is prefabricated in sections at a factory. Both construction types can offer customized and eco-friendly options.
-
How is the cost per square foot calculated? The cost per square foot is calculated by dividing the total construction cost by the home’s livable area. This includes costs for materials, labor, and finishes.
-
What is the role of the project manager? The project manager oversees the entire construction project, coordinates the different teams, and ensures the project stays on schedule, on budget, and meets quality standards. At Gérik Construction, we ensure rigorous management for the success of your project.
-
What is a ten-year guarantee? The ten-year guarantee is a mandatory insurance that covers damages that may affect the house’s structural integrity or render it uninhabitable within ten years of construction. It offers long-term protection for your investment.





